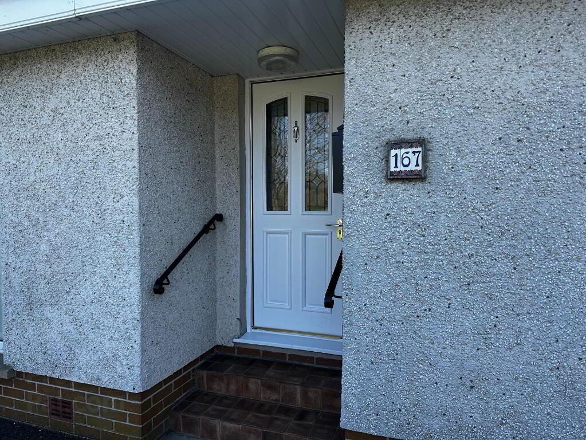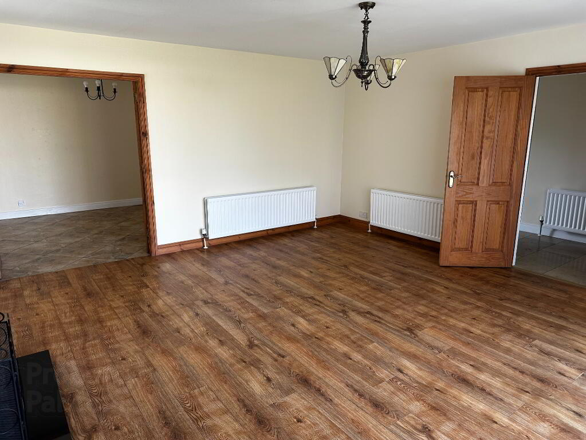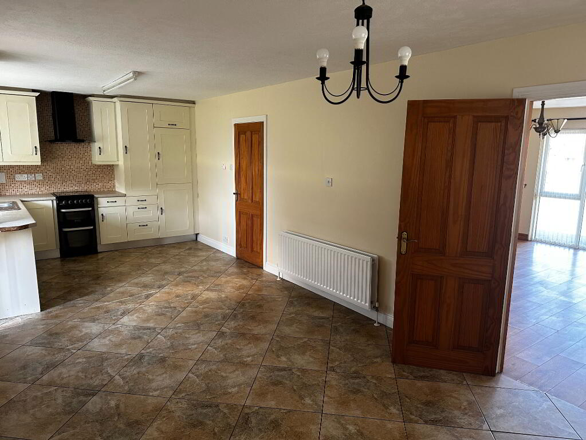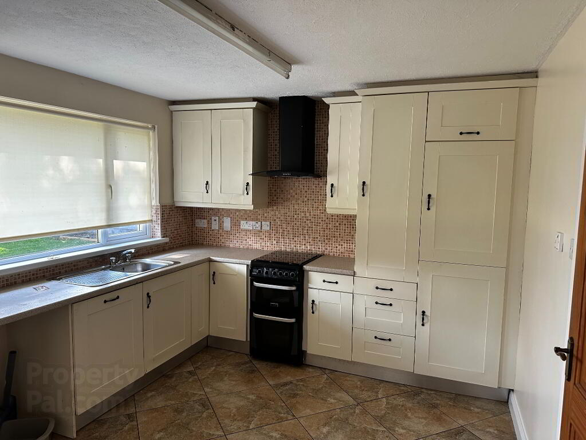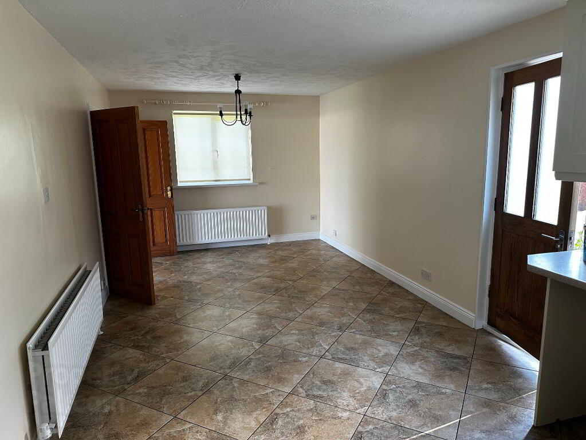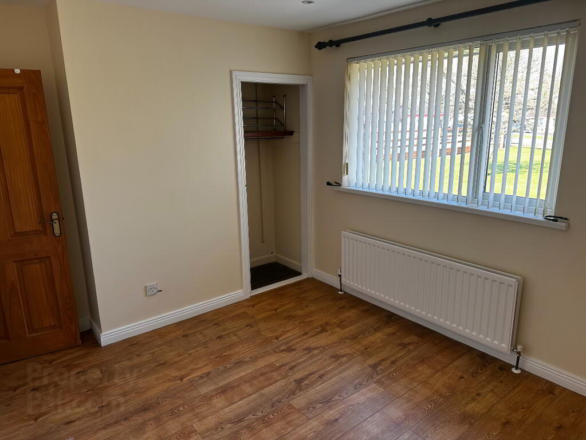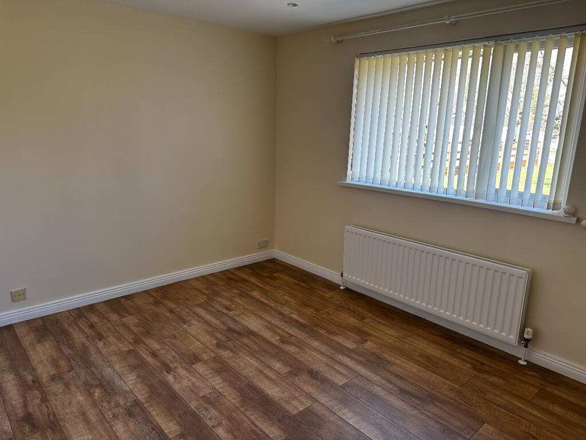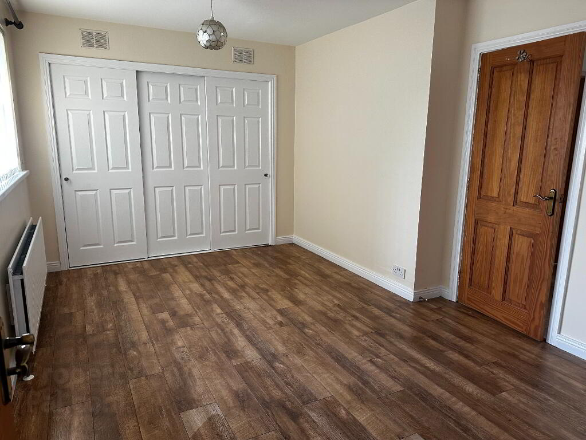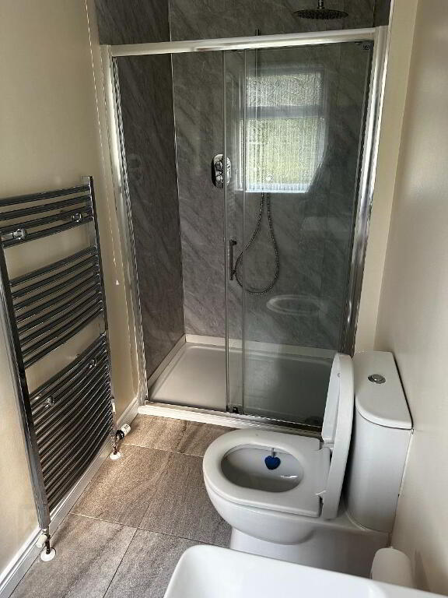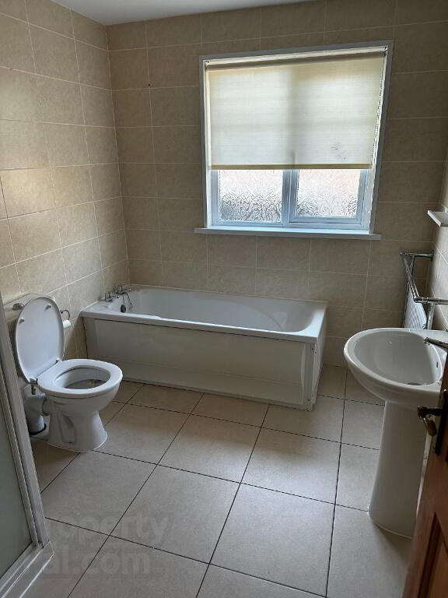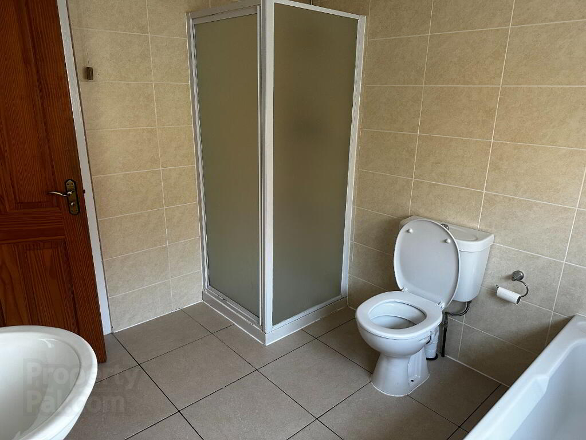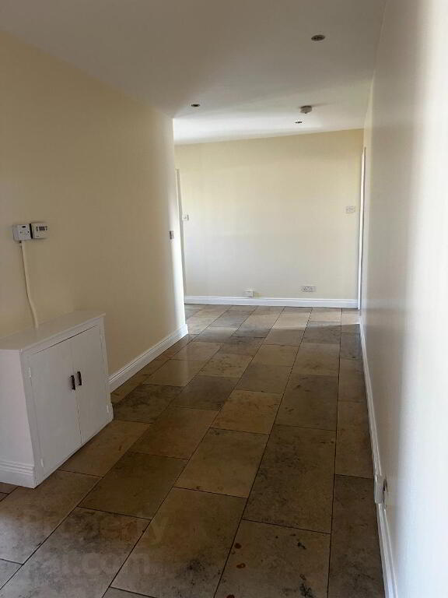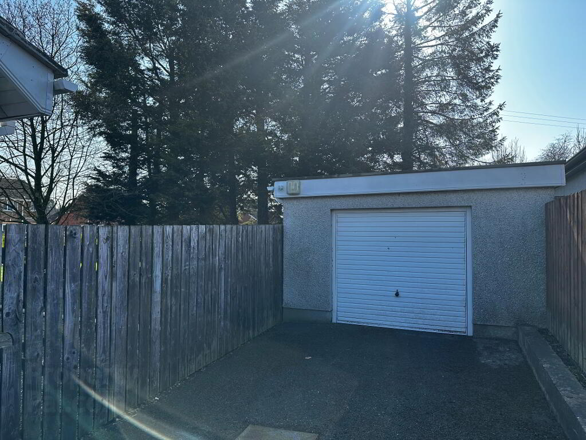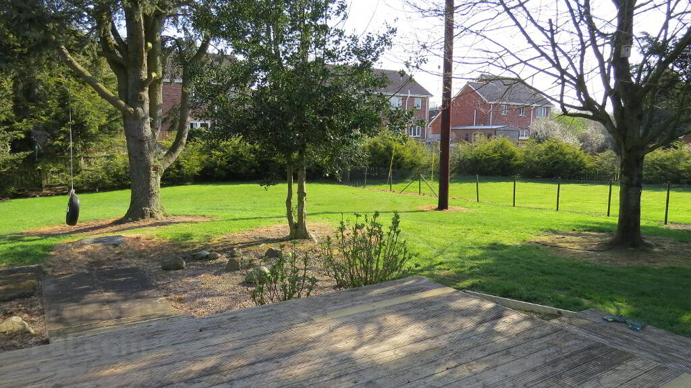
167 Bleary Road Portadown, BT63 5ND
3 Bed Detached Bungalow For Rent
£950 / month
Print additional images & map (disable to save ink)
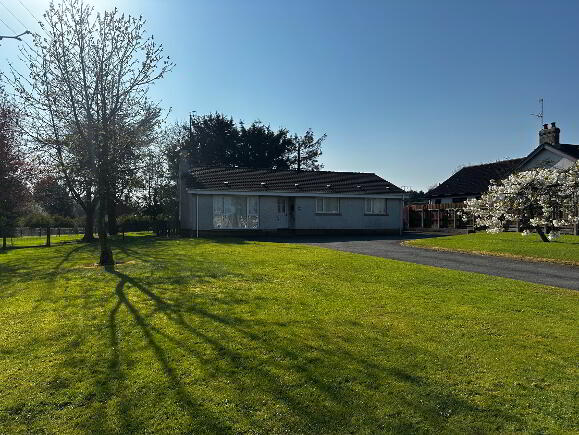
Telephone:
028 9244 1441View Online:
www.letwiseni.co.uk/1007659Key Information
| Address | 167 Bleary Road Portadown, BT63 5ND |
|---|---|
| Rent | Last listed at £950 / month |
| Heating | Oil |
| Furnished | Unfurnished |
| Style | Detached Bungalow |
| Bedrooms | 3 |
| Receptions | 1 |
| Bathrooms | 2 |
| EPC Rating | E44/C75 |
| Status | Let Agreed |
Additional Information
We are pleased to offer this 3 bed detached bungalow on the Bleary Road. This home consists of, living room with open fire, kitchen with dining area, three bedrooms, master with ensuite & family bathroom, detached garage & front & rear gardens. This property is close to all local amenities including shops, schools, Rushmere shopping centre & South Lakes recreation centre.
A viewing is a must to appreciate this family home.
Porch
Wood panel front door with glazed panels, tiled steps, outside light.
Front Hall
6.4m x 4.18m (21' 0" x 13' 9") (furthest points) Tiled floor, recessed lights, 2 double panel radiators, telephone point, access to loft.
Kitchen/Dining Room
7.74m x 3.19m (25' 5" x 10' 6") Range of high & low level units in cream finish, integrated fridge freezer & dishwasher. Stainless steel sink unit with mixer tap. Space for washing machine, 4 ring gas hob with electric oven & extractor fan over. Part tiled walls, tiled floor, TV point, double panel radiator, wood panel glazed door to rear.
Bedroom 1
3.2m x 4.52m (10' 6" x 14' 10") Wood laminate floor, built in robes, hot press with tank & shelving, double panel radiator, telephone point.
Ensuite
3.17m x 1.25m (10' 5" x 4' 1") 3 piece white suite comprising, wash hand basin incorporated in vanity unit with mirror above, low flush WC, large walk in shower cubicle with thermostatically controlled unit & feature rain fall shower head, tiled floor, part PVC wall, extractor fan, recessed lights,
Bedroom 2
3.5m x 2.98m (11' 6" x 9' 9") Wood laminate floor, telephone point, built in robe, double panel radiator, recessed lights.
Bedroom 3
3.41m x 2.99m (11' 2" x 9' 10") Wood laminate floor, built in robes, double panel radiator, recessed lights.
Bathroom
2.72m x 2.30m (8' 11" x 7' 7") 4 Piece white suite comprising, pedestal wash hand basin, low flush WC, panel bath with mixer tap, walk in shower cubicle with thermostatic controlled unit, fully tiled walls & floor, single panel radiator.
Exterior
Detached Garage
4.06m x 4.88m (13' 4" x 16' 0") Up & over door, boiler housing, power & sockets.
Gardens
Front garden laid in lawn with mature trees , tarmac driveway to garage, fully enclosed with timber fencing & hedges.
Rear garden laid in lawn with mature trees & shrubs, Decking from rear door, which would be ideal for Al Fresco dining, paved & pebbled patio area, outside tap, PVC oil tank, boiler housing, fully enclosed with timber fence & hedging.
-
Letwise NI

028 9244 1441

